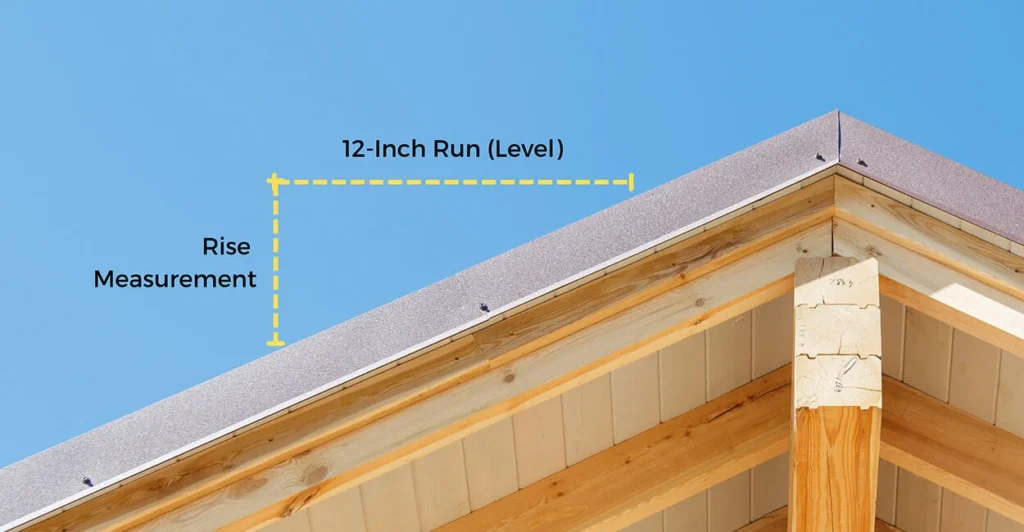Roof pitch is the vertical rise over a 12-inch horizontal run (e.g., 6/12). You can measure it with a level, inside the attic, or using apps. Most residential roofs fall between 4/12 and 9/12 pitch. Steeper or flatter pitches affect material choice, cost, and drainage.
What is roof pitch?
Roof pitch is the ratio of a roof’s vertical rise to its horizontal run, commonly expressed as inches per 12 inches.
If a roof rises 6 inches for every 12 inches of horizontal span, its pitch is 6/12. This measurement defines the angle or steepness of the roof and influences both design and performance.
A low-pitch roof ranges from 1/12 to 3/12 and is often used on flat or modern home designs. These require waterproof membranes like TPO. Roofs from 4/12 to 9/12 are standard for residential homes, while anything above 9/12 is considered steep and may need safety staging for installation.
Asphalt shingles are not recommended for roofs below 2/12 pitch, as they cannot handle slow water runoff. For steep designs such as A-frames, the pitch supports attic conversion but increases framing complexity and material use.
How do you calculate the pitch of a roof?
Roof pitch is calculated by measuring the rise (vertical height) over a 12-inch horizontal run.
How to measure roof pitch on the roof surface
Place a 12-inch level flat on the roof and measure the vertical rise from the roof surface up to the 12-inch mark. A 4-inch rise equals a 4/12 pitch.
This method works for walkable roofs (below 7/12) and is widely used for quick field checks.
How to measure roof pitch from inside the attic
Locate a rafter, measure 12 inches horizontally, and then measure vertically up to the rafter. This is the rise.
It avoids outdoor access and is useful in unfinished attics but can be blocked by insulation or ductwork.
How to measure pitch during construction
On new builds, divide the total rise by half the span to get the pitch. For example, a 10-foot rise with a 20-foot span results in a 10/12 pitch.
This method is common in framing-heavy designs like A-frame roofs.
How to calculate roof angle and slope in degrees
Roof angle is calculated by converting the pitch into degrees using trigonometry or conversion charts.
Use the formula:
Angle = arctangent (rise ÷ run)
A 6/12 pitch equals 26.57° using the formula arctan(6 ÷ 12). Here is a quick reference:
| Roof Pitch (inches/foot) | Approximate Angle (°) |
| 2/12 | 9.46° |
| 4/12 | 18.43° |
| 6/12 | 26.57° |
| 8/12 | 33.69° |
| 10/12 | 39.81° |
| 12/12 | 45.00° |
Understanding angles helps in planning ventilation layout, eaves spacing, and roof inspections that require exact measurements for compliance and structure.
For additional explanation, Home Depot’s guide on calculating roof pitch offers helpful visuals and formulas.
How to measure roof pitch with tools and apps
Roof pitch can be measured using digital tools like pitch gauges, digital levels, or smartphone apps.
Using a digital level or pitch gauge
Digital levels provide pitch in inches per foot or degrees. Simply place the tool flat on the roof and read the display. This tool is used often in metal roof installation due to the need for precision.
Using mobile apps and camera tools
Pitch estimation apps use accelerometers or phone cameras. The user points the camera at the roof or places the phone along a rafter.
These are best for basic estimates but should be validated manually if accuracy is required for permits or materials ordering.
How does roof pitch affect your roofing project?
Roof pitch affects labor cost, material volume, ventilation, drainage, and code compliance.
Steeper pitches increase surface area. A 9/12 pitch has about 18% more roof surface than a 4/12, requiring more materials. Roofs above 7/12 are non-walkable and require extra labor and safety gear.
Low-slope roofs under 2/12 require fully sealed systems, not shingles. High-pitch designs like those in metal roof installation allow for faster runoff and lower snow load retention.
Ventilation is easier in steep roofs, which support loft ventilation strategies and ridge-to-eave airflow.
Common roof pitch examples and where they are used
Different roof pitches serve different design and climate goals.
- 2/12 to 3/12: Low slope, used with membranes.
- 4/12 to 6/12: Standard residential pitch.
- 7/12 to 9/12: Steep, ideal for high rainfall or snow zones.
- 10/12 and above: High-slope, seen in A-frames or custom architecture.
For homes using shingles, asphalt shingle roof installation typically aligns with 4/12 to 6/12 pitches. Steeper roofs increase curb appeal and attic volume but cost more to build.
Frequently Asked Questions
How do I calculate roof pitch with a level?
Hold a 12-inch level flat on the roof and measure the vertical rise at the 12-inch mark. A 5-inch rise equals a 5/12 pitch.
What is the most common roof pitch for homes?
Most homes have a pitch between 4/12 and 9/12, balancing ease of installation, drainage, and ventilation efficiency.
Can I measure roof pitch from the ground?
Yes. Smartphone apps can estimate roof pitch from ground level using the camera. Results should be double-checked with a physical measurement for accuracy.

